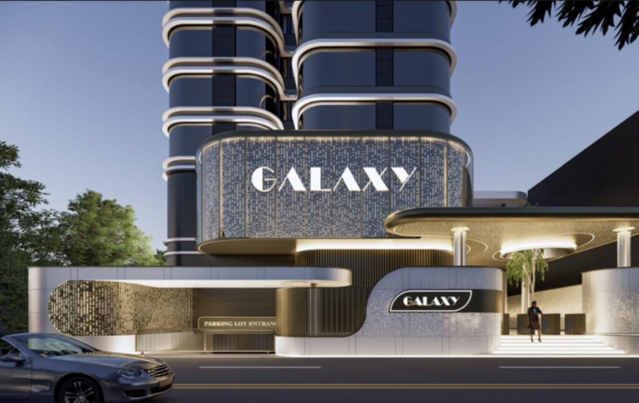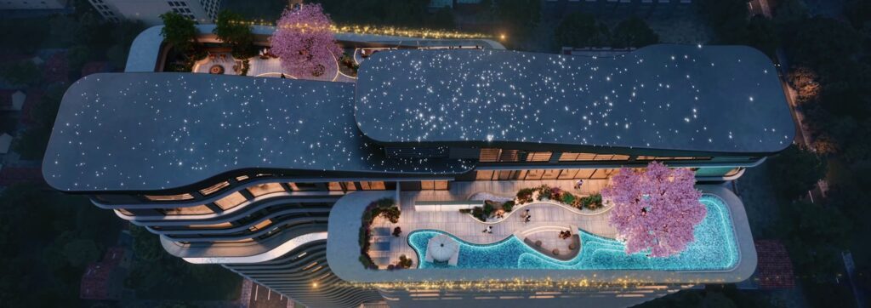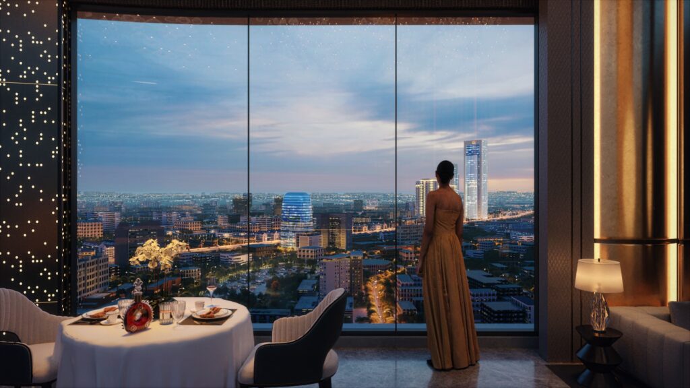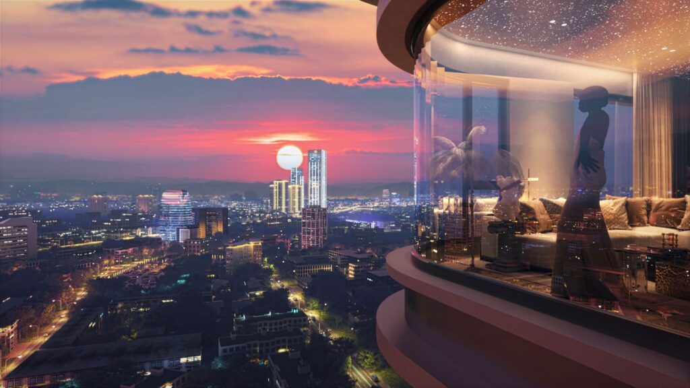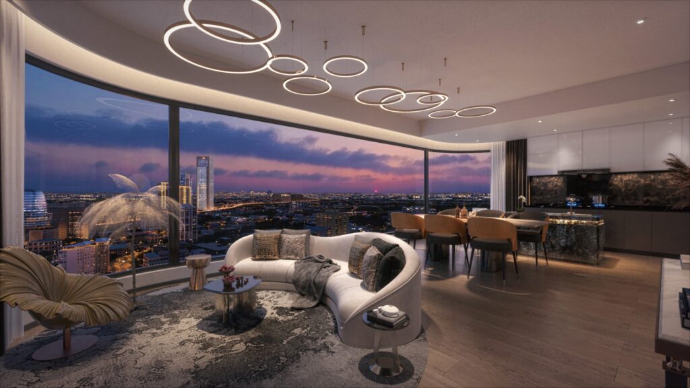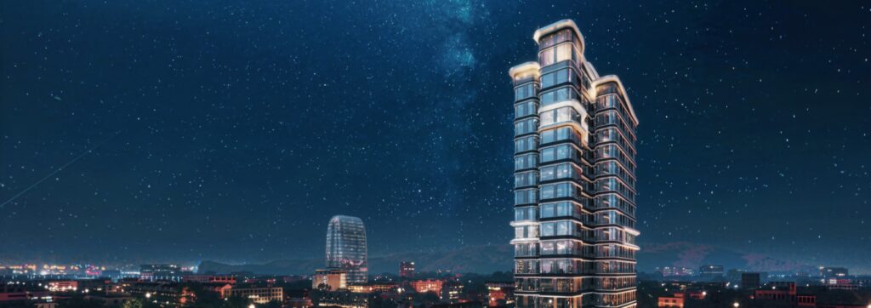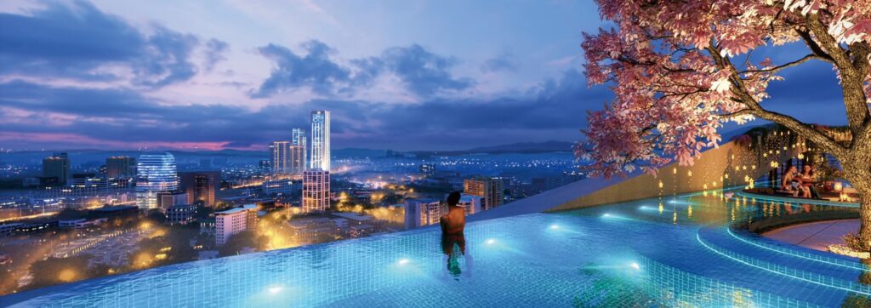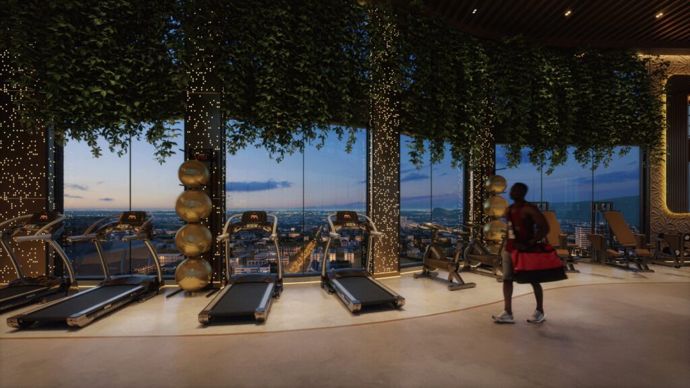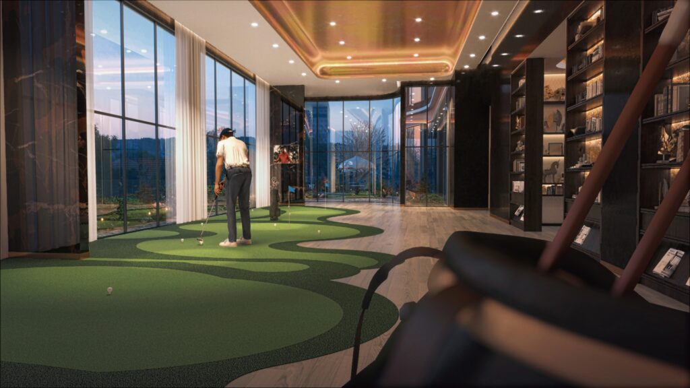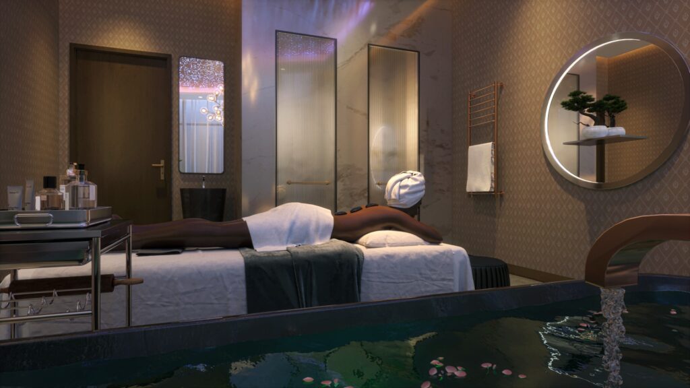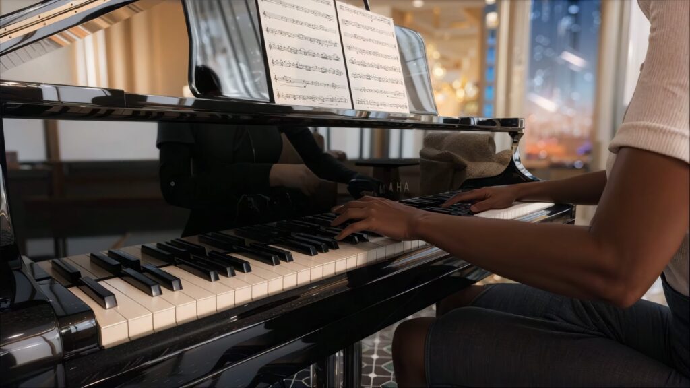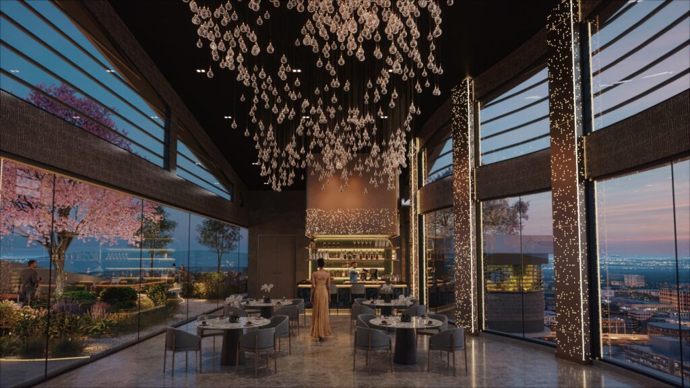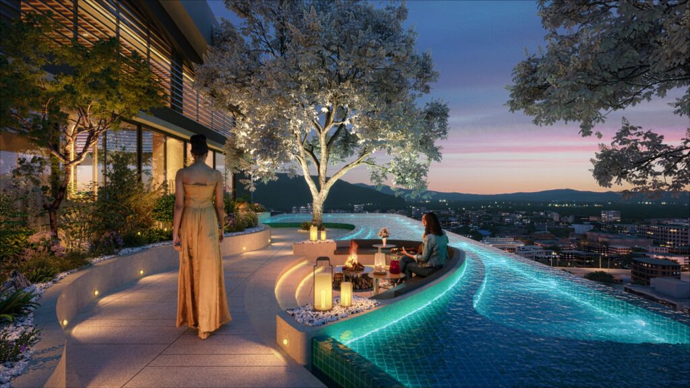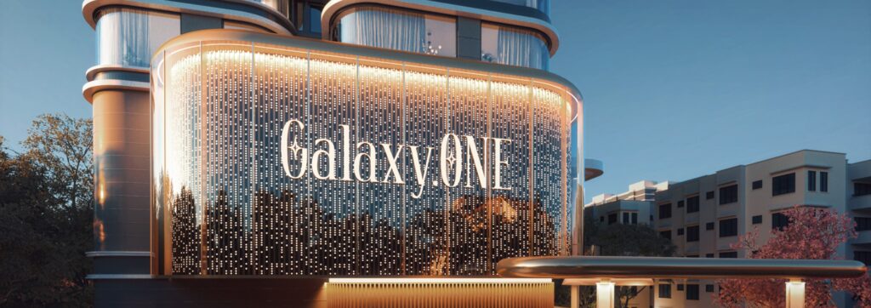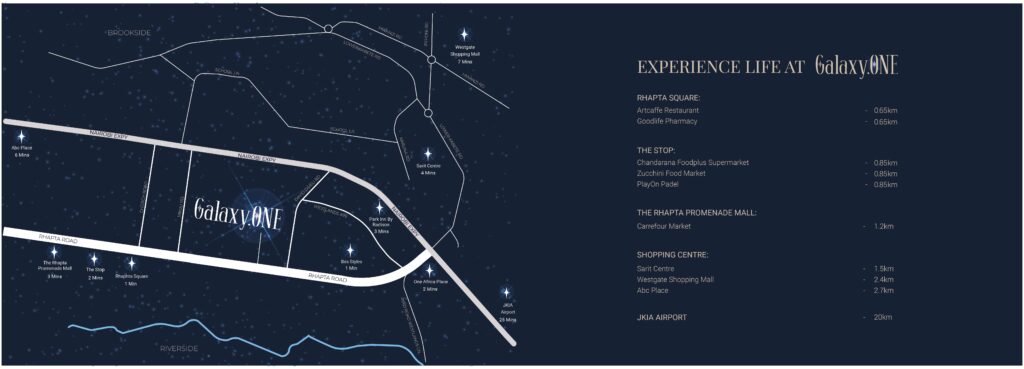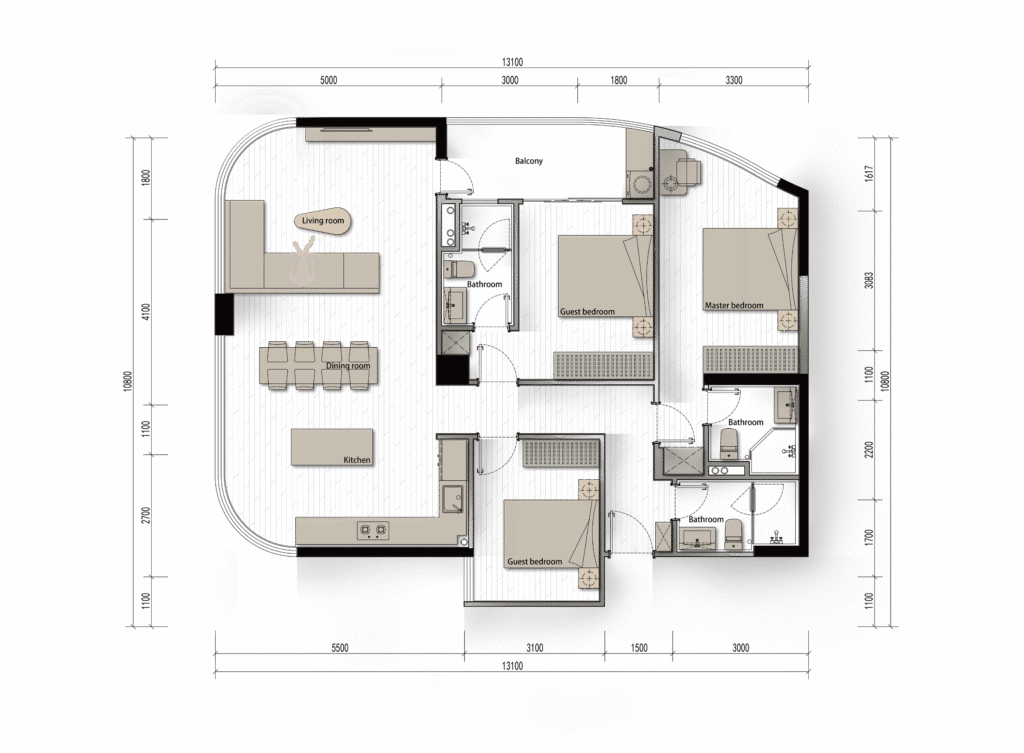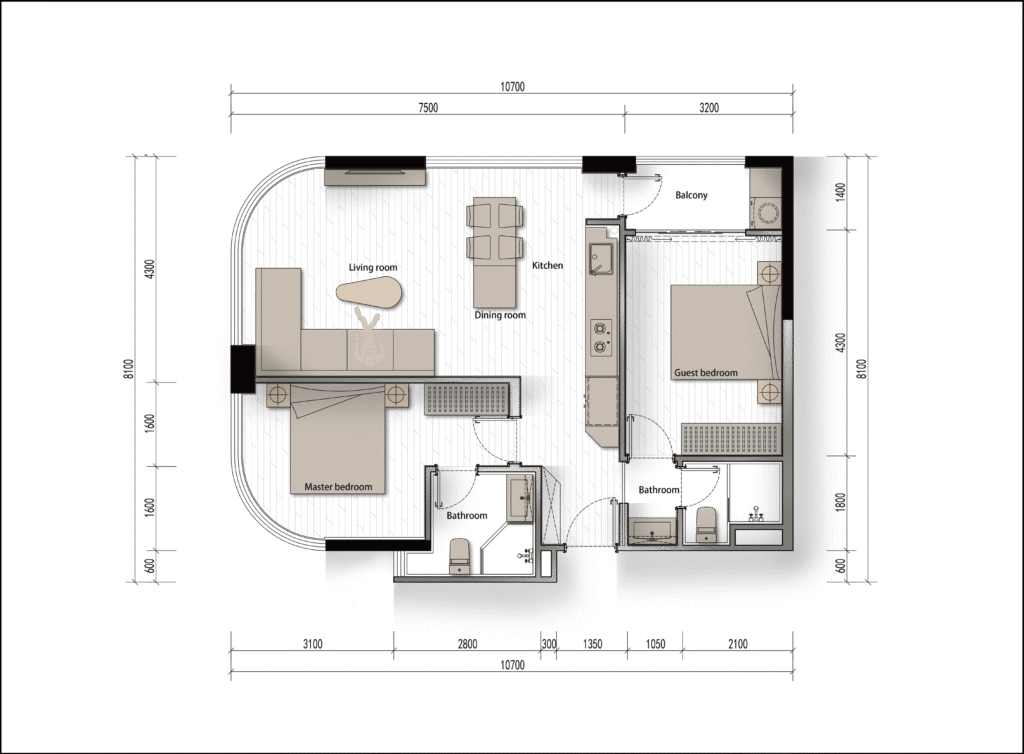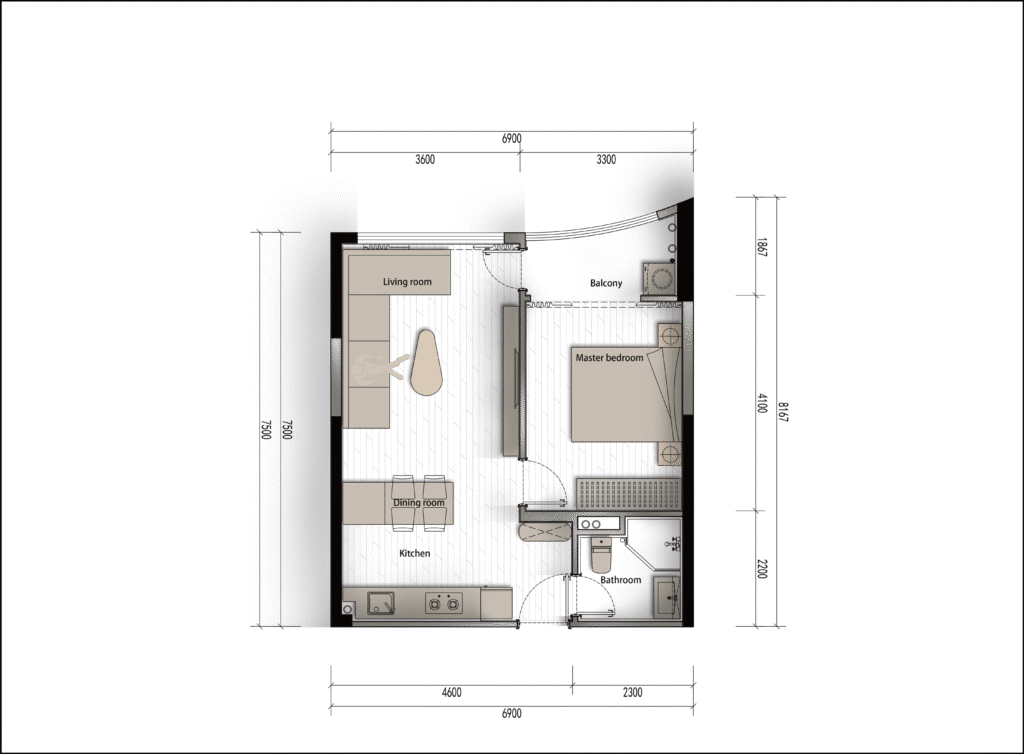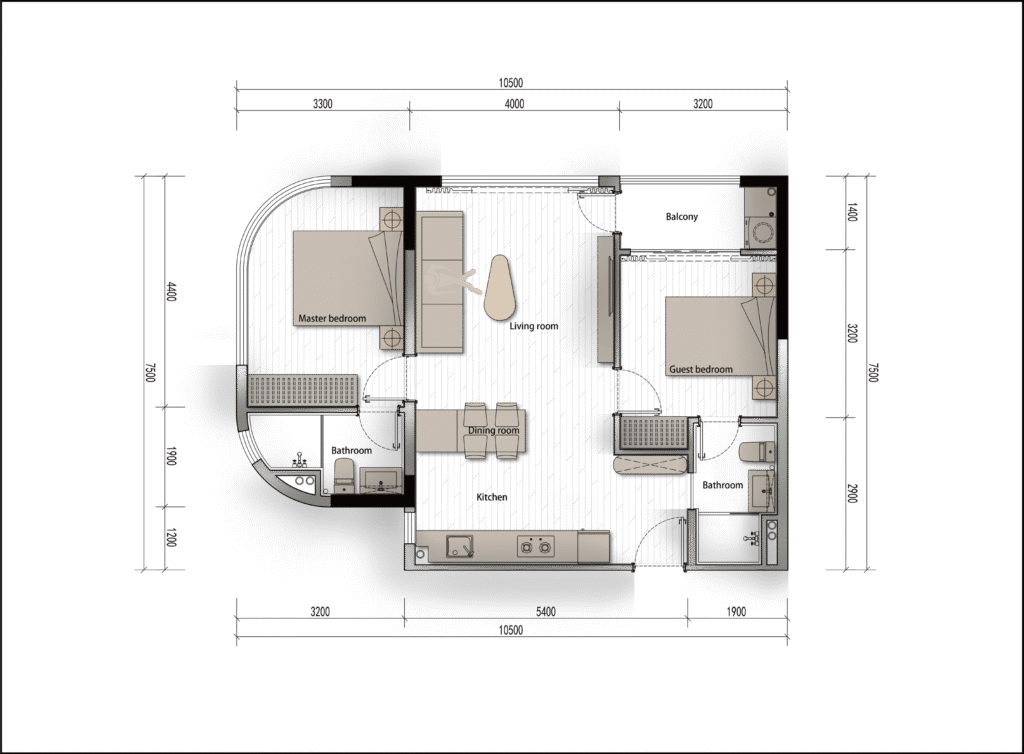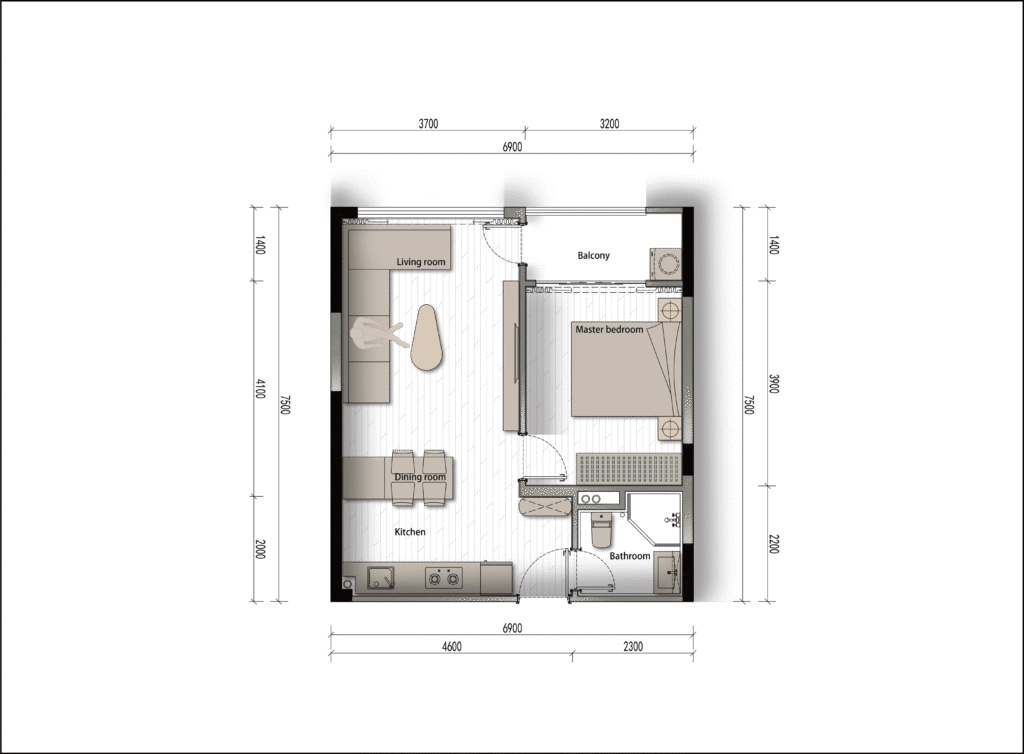Galaxy One – Modern Luxury Residences in Westlands
Video
Description
Project Overview
- Premium Urban Living Developer: Lionston Real Estate specializes in modern, lifestyle-driven residential developments that integrate architectural elegance with long-term investment value.
- Three Development Pillars: Strategic location, functional design, and financial sustainability.
- Flagship Project: Galaxy.ONE, located in the upscale Westlands district on Rhapta Road, is set to become a future landmark of Nairobi.
Prime Location & Accessibility
- Strategic Site: Situated on Rhapta Road, adjacent to Willowdale Apartments and Hatari Security, just moments from Waiyaki Way.
- Excellent Connectivity: Walking distance to Waiyaki Way with fast access to CBD, airport, shopping malls, schools, hospitals, and financial institutions.
- High-Potential Urban Zone: Located in a scarce land bank within the city core, ensuring long-term capital appreciation.
- Iconic Skyline Presence: Positioned as a future architectural landmark of Nairobi.Architecture & Unit Design
- Low Building Density with Dual Green Courtyards: Prioritizing natural light and ventilation throughout the development.
- Impressive Ceiling Heights: 3.15 meters per level, enhancing spatial comfort.
- Grand Living Spaces: 3-bedroom units feature an expansive 9.3-meter frontage and 270° panoramic views.
- Artistic Curved Glass Windows: Floor-to-ceiling glass in the living rooms offers design finesse and openness.
- Rooftop Infinity Pool: Heated pool with 360° views of Nairobi and beyond.
- Smart Building Layout: One tower comprising two wings (Block A & B) with 210 units in total.
- All Units with Natural Ventilation & Lighting: Every apartment enjoys excellent sunlight and airflow.
Units Available
Units
• 14 Units per Floor: 8 x 1-bedroom, 4 x 2-bedroom, 2 x 3-bedroom.
• 1 Bedroom Units:
o 57.08 sqm – Starting from Ksh 7.031M | Cash from Ksh 5.32M
o 59.62 sqm – Starting from Ksh 7.96M | Cash from Ksh 6.02M
• 2 Bedroom Units:
o 82.67 sqm – Starting from Ksh 11.04M | Cash from Ksh 8.35M
o 90.66 sqm – Starting from Ksh 12.1M | Cash from Ksh 9.16M
• 3 Bedroom Units:
o 142.43 sqm – Starting from Ksh 19M | Cash from Ksh 14.38M
• 1 Bedroom Units:
o 57.08 sqm – Starting from Ksh 7.031M | Cash from Ksh 5.32M
o 59.62 sqm – Starting from Ksh 7.96M | Cash from Ksh 6.02M
• 2 Bedroom Units:
o 82.67 sqm – Starting from Ksh 11.04M | Cash from Ksh 8.35M
o 90.66 sqm – Starting from Ksh 12.1M | Cash from Ksh 9.16M
• 3 Bedroom Units:
o 142.43 sqm – Starting from Ksh 19M | Cash from Ksh 14.38M
Amenities
Aminities
Comprehensive Amenities
Ground Floor
• Grand reception lobby with 6-meter ceilings and waiting area
• Dry-cleaning service room
• Several high-speed lifts
• Piano lounge and coffee area
Mezzanine Floor
• 6-meter-high leisure lounge
• Residents’ meeting & conference lounge
• Indoor mini-golf practice zone
• Children’s play and recreation area
• Quiet reading area for study and relaxation
• Private family theater
• Spa and sauna zone
Rooftop
• 1,093 sqm sky club
• Heated infinity swimming pool
• Yoga & wellness deck
• Fully equipped modern gym
• Rooftop art garden
________________________________________
Security & Facilities Management
• Full backup generator system
• 24/7 security with CCTV surveillance
• On-site facility management team: round-the-clock plumber & electrician standby
• Housekeeping services available
• Professionally trained security personnel in standard uniforms
________________________________________
Investment & Payment Flexibility
• Reserve with only 10% deposit
• Flexible installment payment plans available
• Strong capital growth potential
• Estimated project completion: Late 2027
• Transparent construction and delivery process
• Backed by a globally experienced development team
________________________________________
Value-Added Strengths
• Located in one of Nairobi’s most promising growth zones
• Design that perfectly balances aesthetics and functionality
• Robust after-sales service and property management
• Supported by trusted sales and marketing partners
• Ideal for owner-occupiers, rental investors, and capital appreciation buyers alike
Ground Floor
• Grand reception lobby with 6-meter ceilings and waiting area
• Dry-cleaning service room
• Several high-speed lifts
• Piano lounge and coffee area
Mezzanine Floor
• 6-meter-high leisure lounge
• Residents’ meeting & conference lounge
• Indoor mini-golf practice zone
• Children’s play and recreation area
• Quiet reading area for study and relaxation
• Private family theater
• Spa and sauna zone
Rooftop
• 1,093 sqm sky club
• Heated infinity swimming pool
• Yoga & wellness deck
• Fully equipped modern gym
• Rooftop art garden
________________________________________
Security & Facilities Management
• Full backup generator system
• 24/7 security with CCTV surveillance
• On-site facility management team: round-the-clock plumber & electrician standby
• Housekeeping services available
• Professionally trained security personnel in standard uniforms
________________________________________
Investment & Payment Flexibility
• Reserve with only 10% deposit
• Flexible installment payment plans available
• Strong capital growth potential
• Estimated project completion: Late 2027
• Transparent construction and delivery process
• Backed by a globally experienced development team
________________________________________
Value-Added Strengths
• Located in one of Nairobi’s most promising growth zones
• Design that perfectly balances aesthetics and functionality
• Robust after-sales service and property management
• Supported by trusted sales and marketing partners
• Ideal for owner-occupiers, rental investors, and capital appreciation buyers alike
Location
Westlands, Nairobi, Nairobi County, Kenya
Contact Information
Address
Westlands, Nairobi, Nairobi County, Kenya
Phone
Website
Zip/Post Code
00100
Contact Listings Owner Form
Review
Login to Write Your ReviewThere are no reviews yet.

